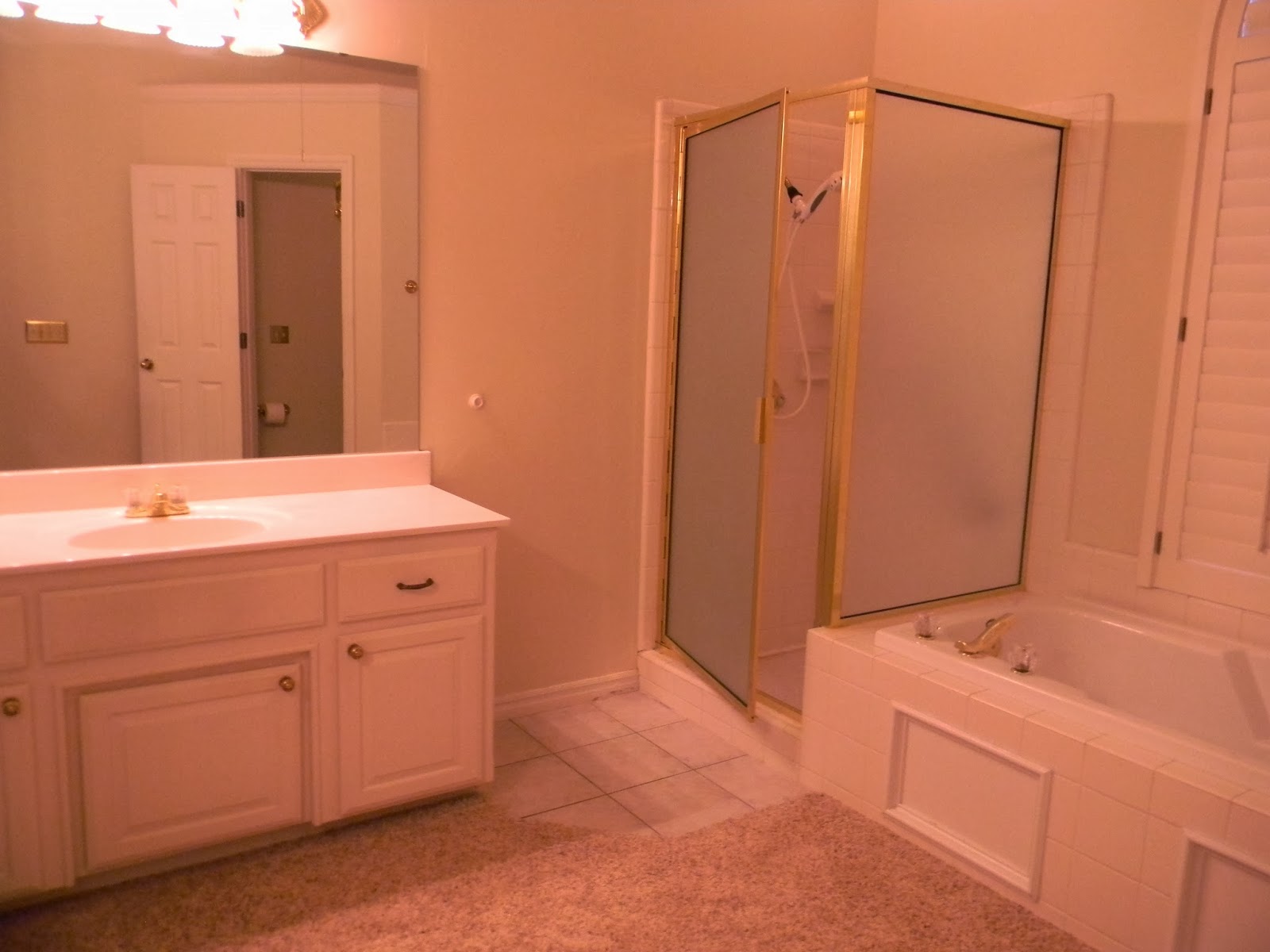Entry Way (duh). That door on the right leads to our study and the carpeted area on the left is the dining room.
Formal living (That's straight ahead when you walk in the front door) with a beautiful view of the backyard. We have absolutely no idea what we'll do with this room yet.
Gotta love 90's brass chandeliers!
Study.
Built-ins=awesome. Oak=not so awesome
And here's the floral fruit! So eye catching, right? The seller also left us this massive wood island. So sweet of them. We later realized they left it because it doesn't fit through any doorway. Perf.
The seller put in a travertine backsplash, granite countertops and a new sink to help sell the house. Seriously, how did we get so lucky?!
We see barstools in our future. Oh and a new light fixture that doesn't hang directly over the walkway to the family room. Awkward!
The seller ALSO left us these sweet curtains and tv stand circa 1995. Saweeettt
Soon after buying the house, we bought a brand new washer and dryer to fill that space. Don't worry, we'll show pictures of those beauties later.
That's what golf wallpaper looks like. It even came with a golf themed border and light switch cover.
Bedroom #1 aka guest room. Sorry for the bad lighting.
Bedroom #2. You COULD call this the future nursery. FAR future.
Guest bath.
Master. That door leads to the backyard, which has been very convenient with Bear's potty schedule at 3am
Master bath and closet. We always dreamed of having carpet in our bathroom. Oh and don't worry...there's another sink on the left not shown in this picture. We don't have to share. We learned that in marriage counseling. 1. Love God. 2. Love each other 3. Don't share sinks. It's for the best.
Our backyard that we have been drooling over since we bought the house.
Love you all!
K+D




















No comments:
Post a Comment